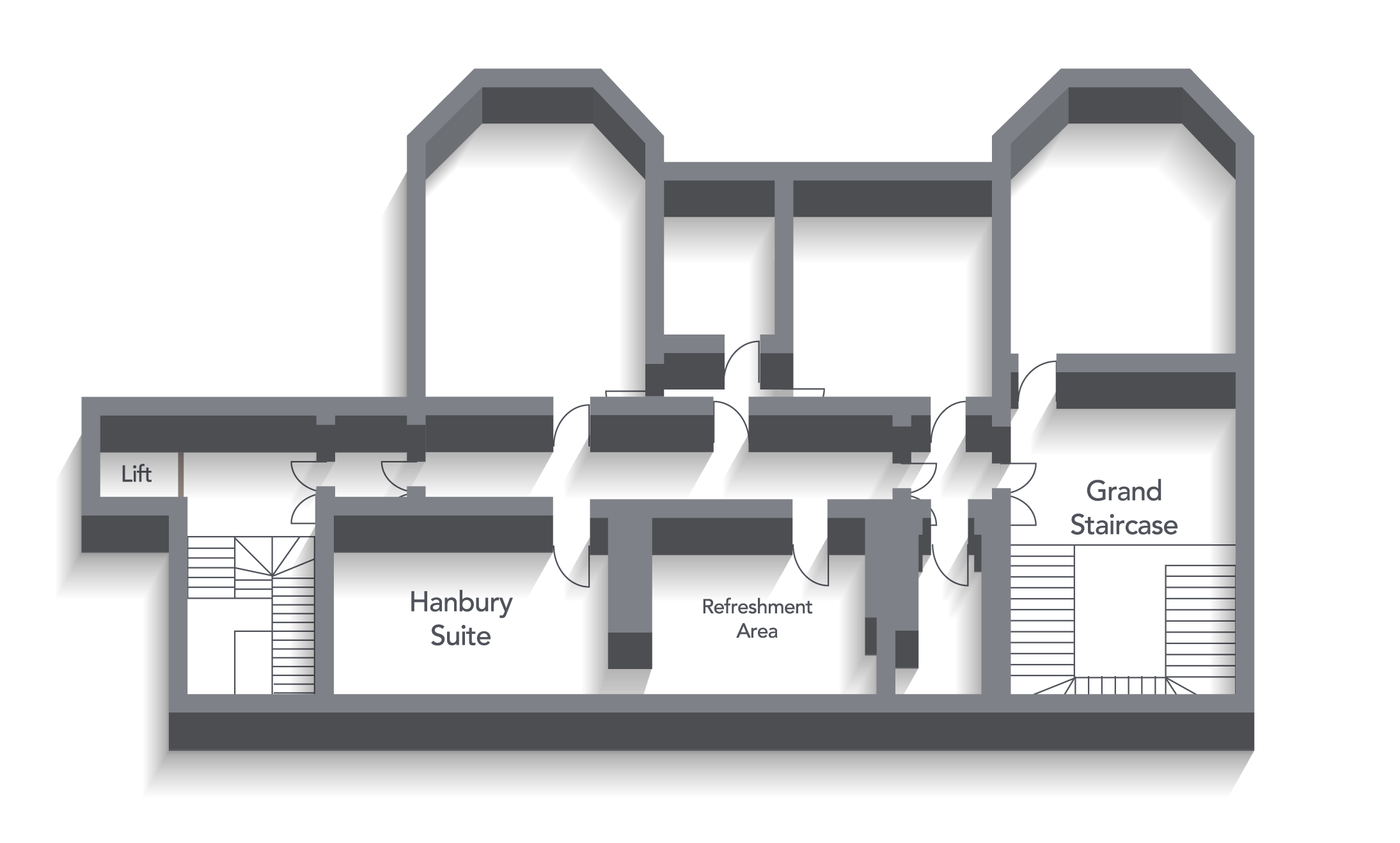Situated on the first floor at the front of the building is The Hanbury Suite with it’s own private refreshment area. Set out as a boardroom this space is ideal for smaller meetings for up to 12 people where you would like your own private, undisturbed space.
Room dimensions
Hanbury Suite is 5.5 metres by 5.2 metres
Hanbury Refreshment Area is 3.6 metres by 3.5 metres
Room capacity
Up to 10 for a boardroom meeting
Room highlights
• Ideal for smaller boardroom meetings
• 65 inch Ctouch interactive screen with built-in computer
• Private refreshment area
• Stunning views of lawn & parkland at the front of the house






