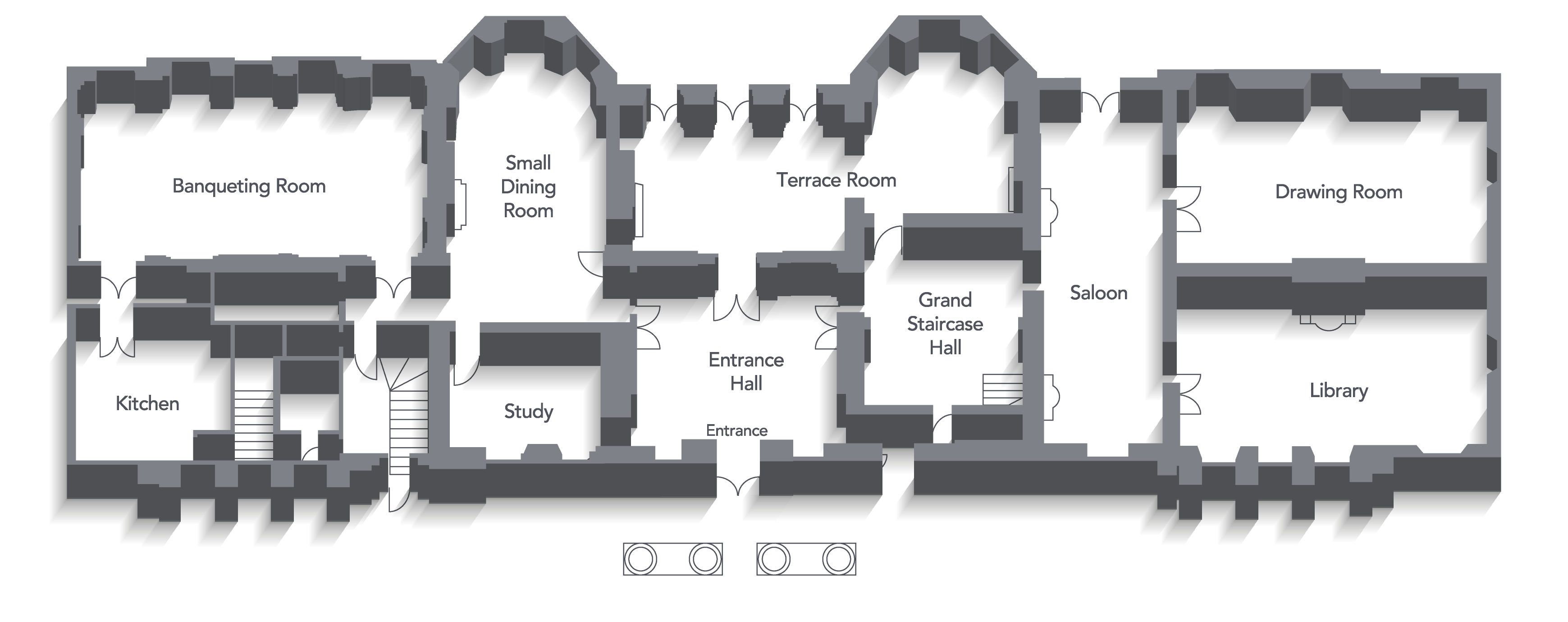Part of the original Georgian house and dating back to 1730, the Small Dining Room is a splendid choice to host a drinks reception or as extra meeting space. Light floods in the beautiful bay windows, which overlook neatly clipped lawns and parkland beyond.
It’s open plan room layout is ideal for small receptions because it links with the Entrance Hall and the Grand Staircase bar. It also benefits from attractive and interesting architectural features including Ionic pillars, an Adam-style fireplace and a striking Rococo-style mirror.
Room dimensions
7 metres by 5.5 metres
Room highlights
• Open plan and works well with other rooms
• beautiful Georgian architectural features
• Stunning views of lawn, parkland & Serpentine Lake






