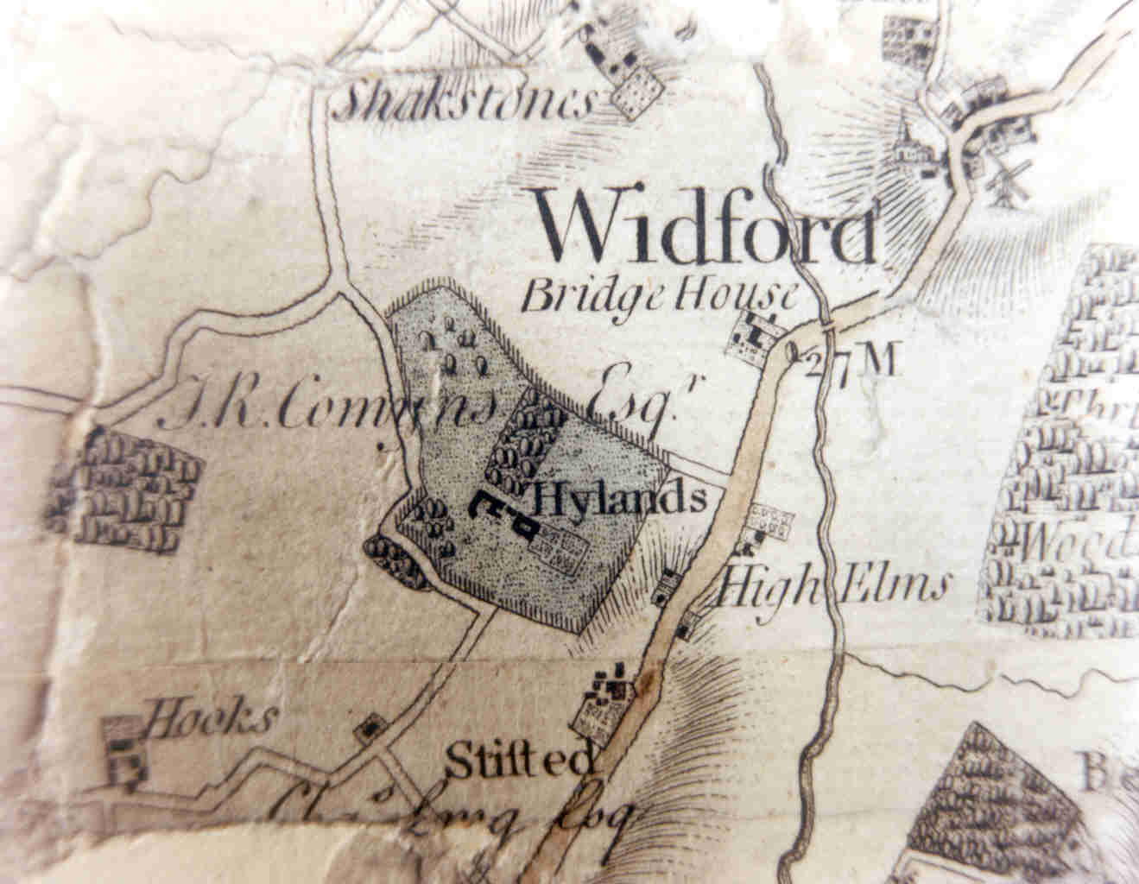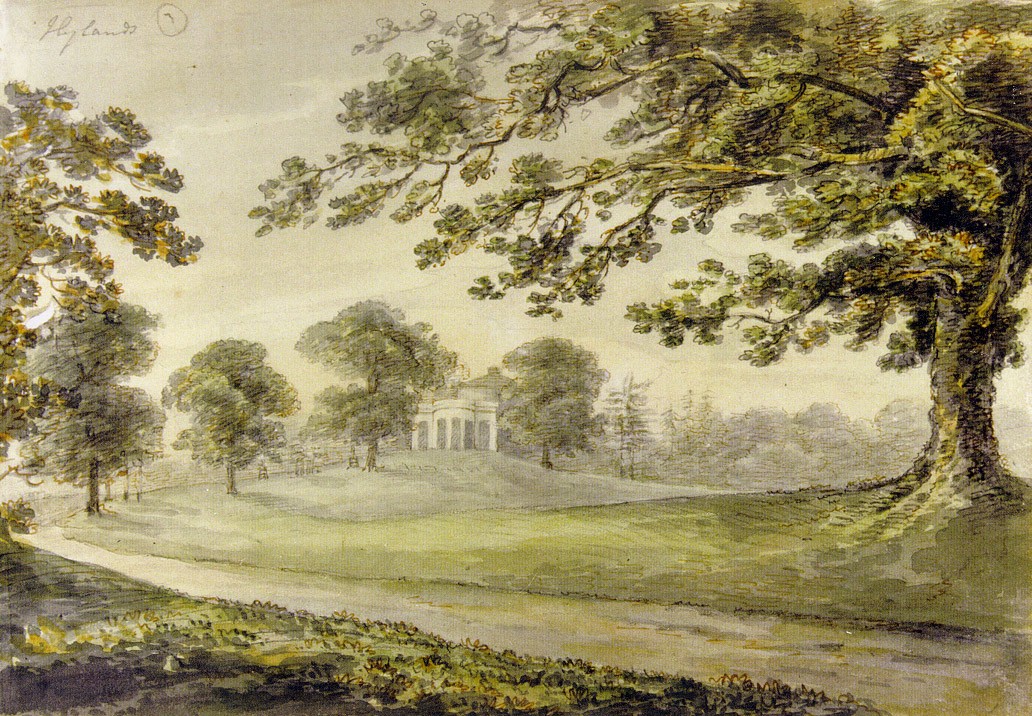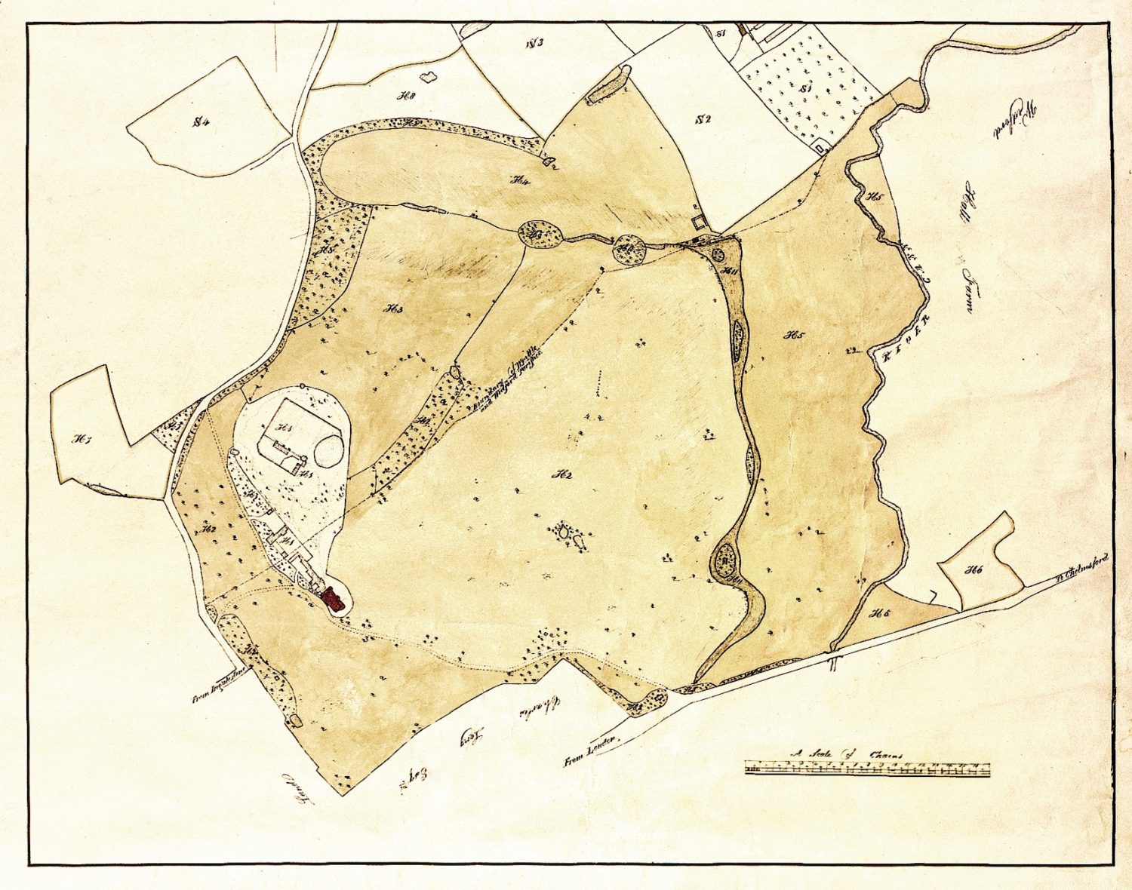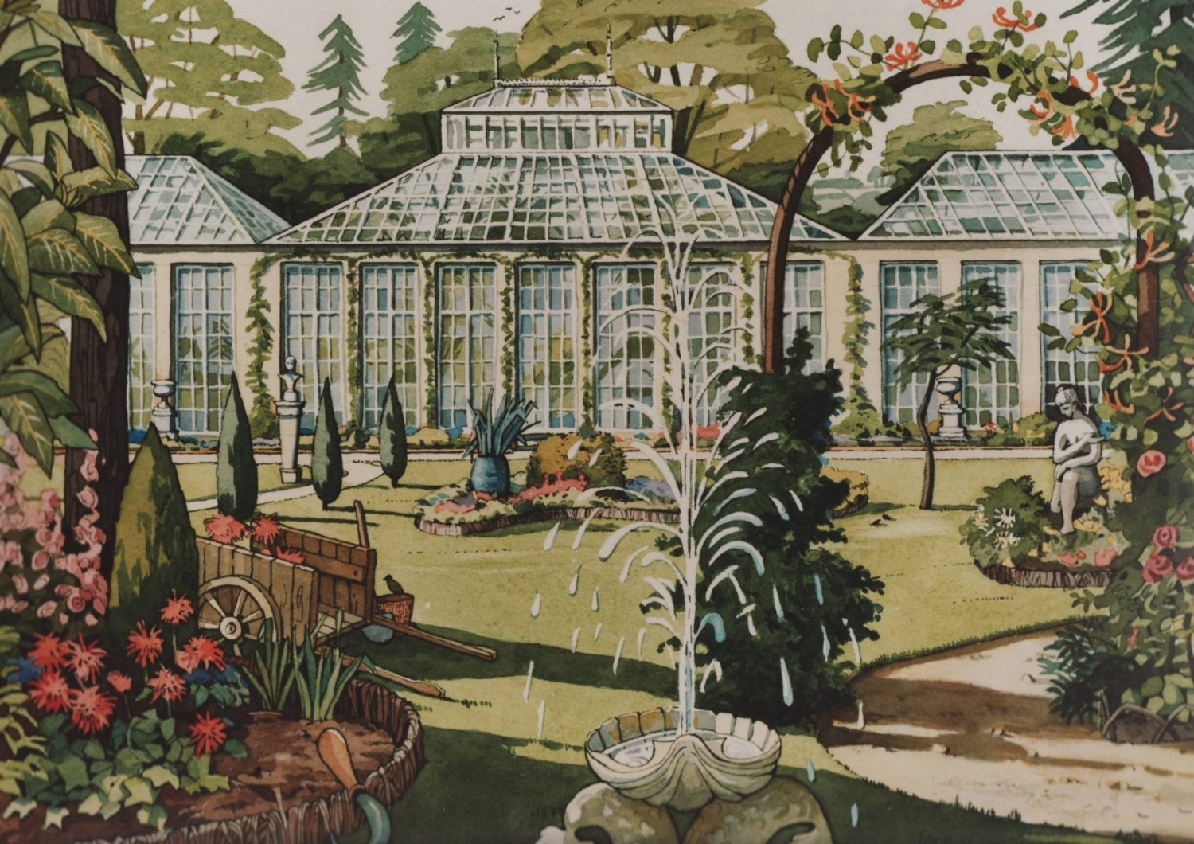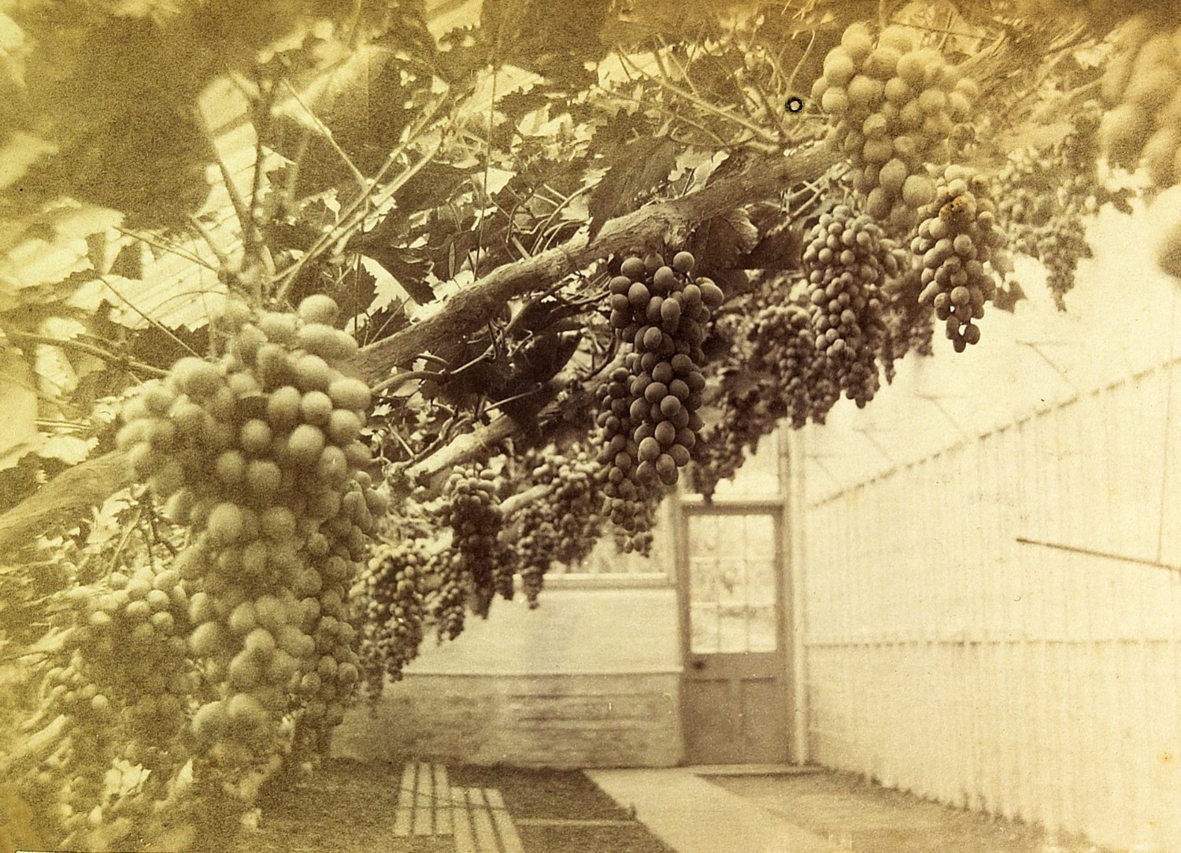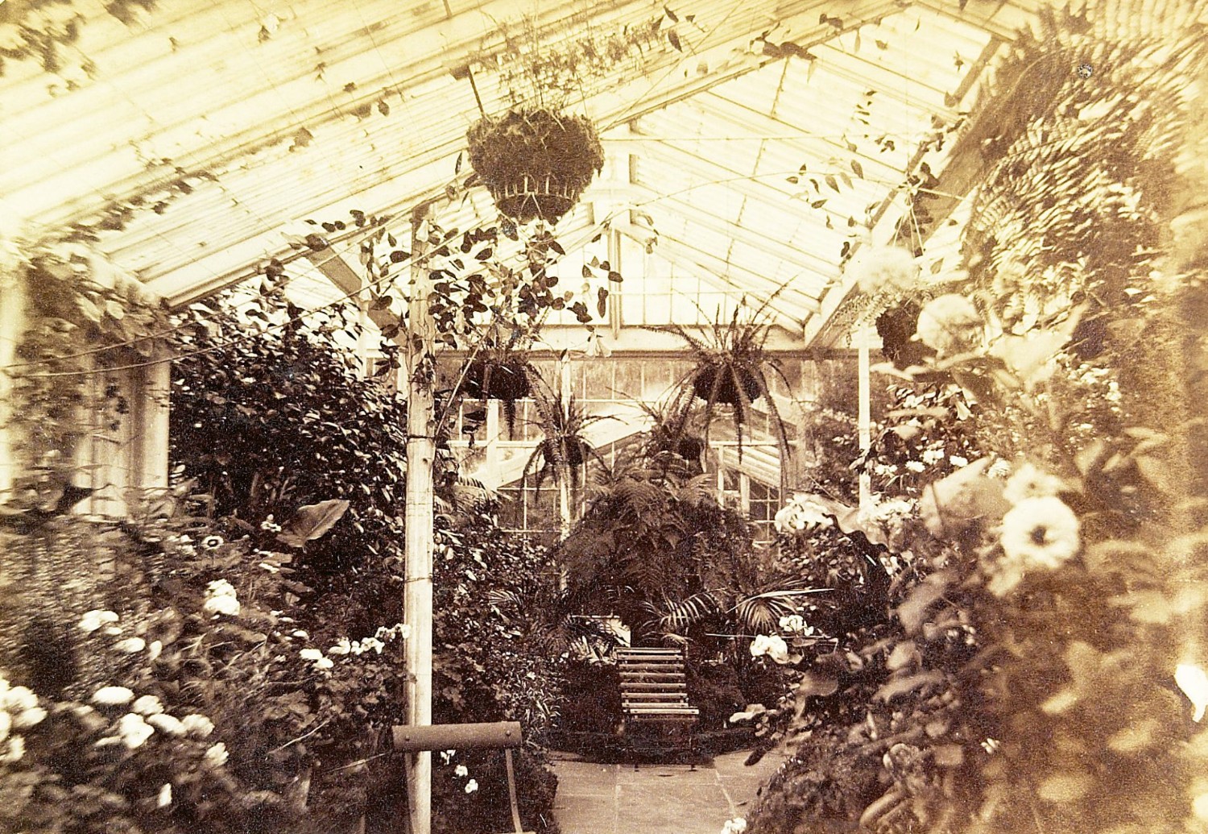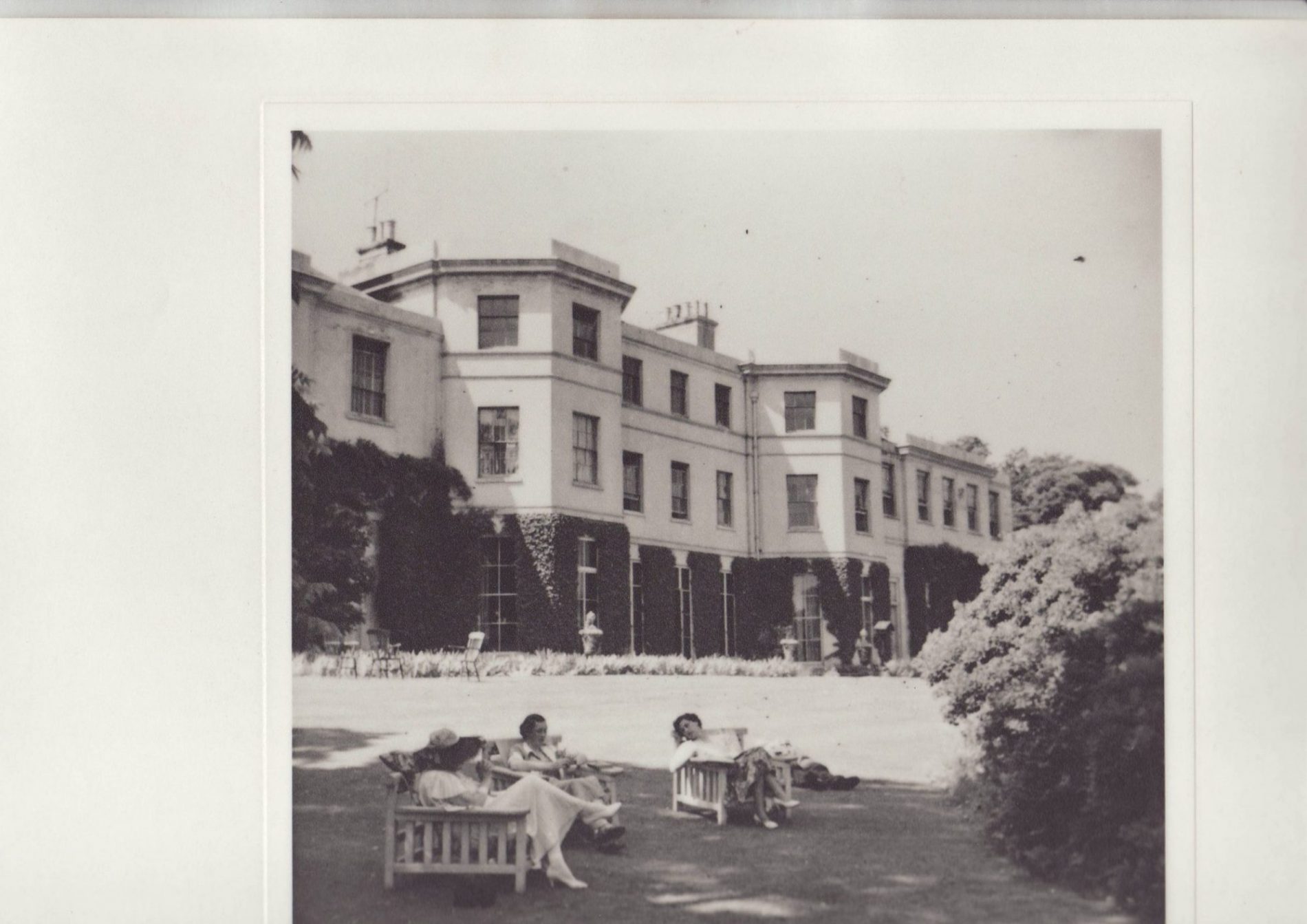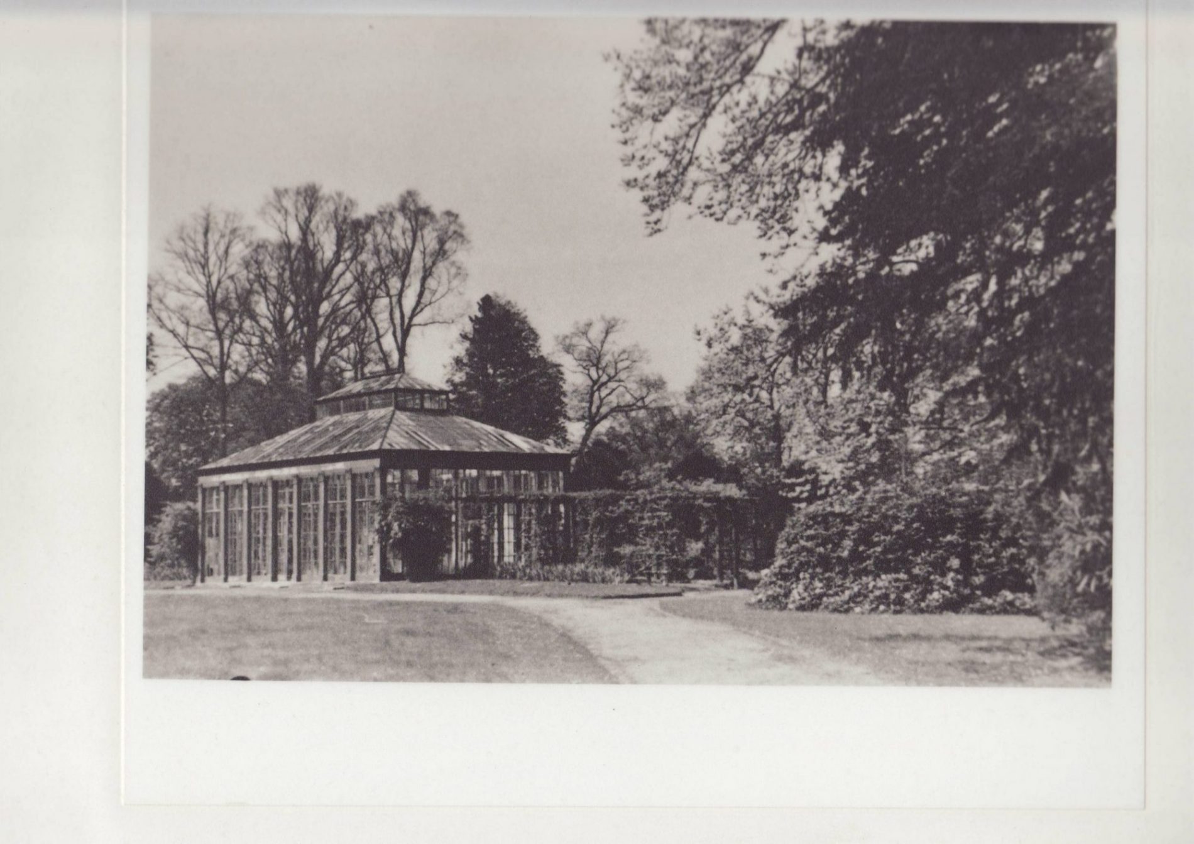1814 to 1839 – Pierre Caesar Labouchère
During Labouchère’s tenure he saw the extension of the park southwards and designed new greenhouses and a large netted cage to protect the cherry garden. Labouchere invited Francis Nieman, from Haarlem, in 1824, to develop the kitchen gardens, in their new location in the east of the park. Nieman introduced Dutch methods of growing exotic fruit and vegetables and the distinguished architect, William Atkinson, constructed the glasshouses. The old kitchen gardens were developed as pleasure grounds. A large conservatory nearly 280ft in length was built using heating methods that were later incorporated into glasshouses at Kew and Chiswick. Labouchère orchestrated changes to the pleasure grounds and the kitchen gardens which had a fundamental effect on the landscape of the estate. In 1824 the kitchen gardens were moved from the west to the east side of the park. The old kitchen gardens to the north west of the house were developed as pleasure grounds. The greenhouse in the old kitchen garden was replaced with a much larger conservatory, nearly two hundred and eighty feet in length. This had Portland stone flagstones and was heated by cast-iron hot water pipes, a revolutionary way to heat greenhouses. These greenhouses undoubtedly helped Labouchere become a leading horticulturalist. On 25th May 1832 the Horticultural Society of London awarded Labouchere the Banksian Medal for his exhibit of forced apricots, raspberries and melons.
A cherry orchard was planted with 98 cherry trees and Atkinson built a netted structure following designs from the continent. Ladies and gentlemen could wonder through the netted cage and help themselves from the fruit trees and bushes.

